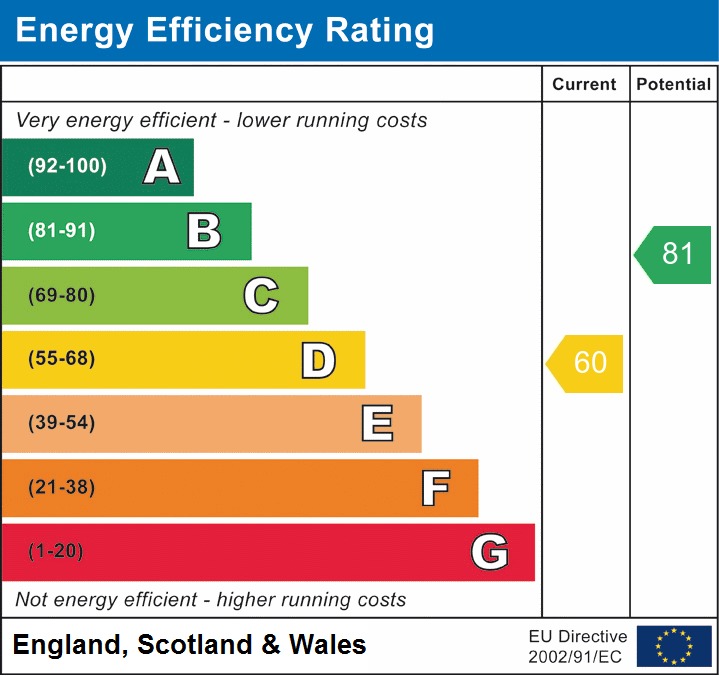Sold Subject to Contract
Property Type: House
Property Style: Detached
Tenure: Freehold
Enjoying superb views to the front, this fabulous, modern detached property is immaculately presented throughout and comprises, in brief, spacious living room, spacious fitted kitchen / dining room, utility, study, two adjoining conservatories, four bedrooms (one with ensuite), family bathroom, landscaped rear garden, off road parking and double garage.
Key features
- Executive style modern, detached house
- Immaculately presented throughout
- Spacious fitted dining kitchen
- Two adjoining conservatories
- Attractive landscaped gardens
- Superb open views to the front
EPC

Rushes Mill, Pelsall
£400,000
Lounge
4.89m (16'1") into bay x 4.34m (14'3")
Kitchen/Dining Room
8.45m (27'9") x 2.71m (8'11")
Utility
2.10m (6'11") x 1.70m (5'7")
Study
2.10m (6'11") x 1.97m (6'6")
Conservatory
5.38m (17'8") x 2.15m (7'1")
Conservatory
3.50m (11'6") x 2.97m (9'9") max
Bedroom 1
4.34m (14'3") max x 4.11m (13'6") into wardrobes
En-suite
1.88m (6'2") x 1.57m (5'2")
Bedroom 2
3.91m (12'10") x 2.98m (9'9")
Bedroom 3
3.38m (11'1") x 2.82m (9'3")
Bedroom 4
3.03m (9'11") x 2.03m (6'8")
Bathroom
2.84m (9'4") x 1.70m (5'7")
Double Garage
5.31m (17'5") x 5.24m (17'2")
