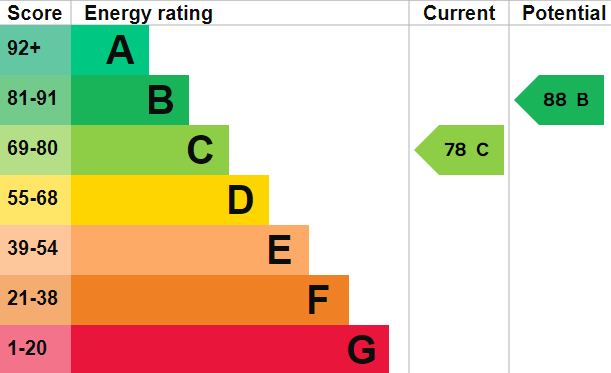Property Type: House
Property Style: Link Detached
Tenure: Freehold
Public Notice
15 Lathe Way B24 0SD
We are acting in the sale of the above property and have received an offer of £345,000.
Any interested parties must submit any higher offers in writing to the selling agent before an exchange of contracts takes place. EPC rating - C
Welcome to this spacious four-bedroom, three-story townhouse, where comfort meets convenience. Situated in a lively neighbourhood, this home offers practical living spaces with a touch of modern style.
Step inside to a bright entryway that leads you into a flexible ground floor space. Offering a front reception room, modern kitchen/diner and guest WC.
On the first floor is the main living area, where you'll find a second reception room with a balcony looking over Kingsbury Canal, a family bathroom consisting of a bathtub with shower over, hand wash unit and W.C and bedroom two. On the second floor is the main bedroom being a good size, with its own ensuite bathroom. Two additional bedrooms offer space for family or guests, and easy access to the principle bathroom.
The rear garden is a private space with a paved patio and a well maintained lawned area with fencing to the perimeter.
Garage to the side, Located near shops, restaurants, parks, and public transportation, this townhouse is offered to the market with NO UPWARD CHAIN!! EPC rated C.
Key features
- THREE STOREY TOWN HOUSE
- FOUR BEDROOMS
- MASTER BEDROOM EN-SUITE
- KITCHEN/DINER
- WATERFRONT VIEWS
- NO ONWARD CHAIN
- PARKING FOR MULTIPLE VEHICLES
- BALCONY
- RECESSED GARAGE
- GUEST WC
EPC

Lathe Way, Birmingham B24 OSD
£350,000
Dining Room
16' 1'' x 11' 6'' (4.9m x 3.5m)
Kitchen/Diner
9' 9'' x 15' 5'' (2.97m x 4.7m)
WC
3' 3'' x 5' 3'' (1m x 1.6m)
Lounge
11' 10'' x 15' 1'' (3.6m x 4.6m)
Bedroom Two
9' 6'' x 15' 1'' (2.9m x 4.6m)
Bathroom
6' 11'' x 6' 11'' (2.1m x 2.1m)
Bedroom One
10' 6'' x 12' 0'' (3.2m x 3.65m)
Main Bedroom En-Suite
9' 2'' x 3' 11'' (2.8m x 1.2m)
Bedroom Three
12' 2'' x 7' 3'' (3.7m x 2.2m)
Bedroom Four
11' 2'' x 7' 3'' (3.4m x 2.2m)
Family Bathroom
6' 7'' x 6' 11'' (2m x 2.1m)
Garage
19' 4'' x 11' 2'' (5.9m x 3.4m)
