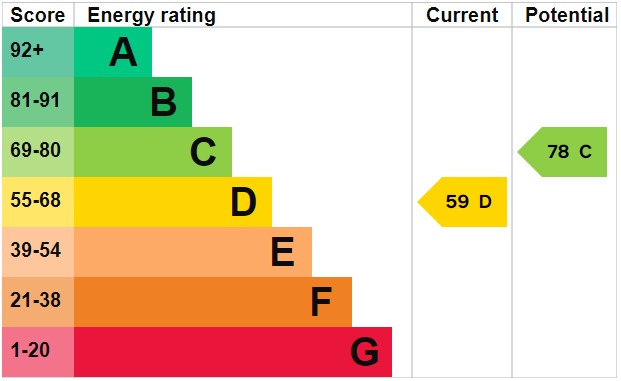Lindrosa Road, Streetly, Sutton Coldfield, B74 3LB
£425,000
Property Type: House
Property Style: Detached
Tenure: Freehold
***A THREE BEDROOM DETACHED HOUSE WITH HUGE POTENTIAL TO CREATE A WONDERFUL FAMILY HOME*** Paul Carr Estate Agents are delighted to bring to the market this three bedroom detached house situated in a popular and sought after location within Streetly. The property in brief comprises an entrance porch, entrance hall, lounge, dining room (opening between the two), kitchen/breakfast room, first floor landing three bedrooms, bathroom and separate WC. To the front of the property is a driveway providing off road parking and access to the garage, as well as side access to the rear garden. The west facing garden offers excellent outdoor space and has a patio area, outbuildings, lawn and mature tress with fenced borders. Available with no upwards chain!
Key features
- THREE BEDROOM DETACHED FAMILY HOME SITUATED IN A PRIME STREETLY LOCATION
- EXTENDED KITCHEN/BREAKFAST ROOM
- THROUGH LOUNGE/DINING ROOM
- OFF ROAD PARKING, GARAGE AND SIDE PASSAGE TO REAR GARDEN
- THREE DOUBLE BEDROOMS
- FANTASTIC SIZE WEST FACING REAR GARDEN
- NO UPWARDS CHAIN
- FEATURE BAY WINDOWS IN LOUNGE AND MASTER BEDROOM
- POTENTIAL FOR A LOFT CONVERSION (subject to relevant permissions)
- VIEWING CONSIDERED ESSENTIAL
EPC

Lindrosa Road, Streetly, Sutton Coldfield, B74 3LB
£425,000
Entrance Porch
Entrance Hall
Lounge
14' 8'' (into bay) x 10' 3'' (4.47m x 3.12m)
Dining Room
10' 11'' x 12' 9'' (3.32m x 3.88m)
Kitchen/Breakfast Room
15' 5'' (max) x 8' 2'' (max) (4.70m x 2.49m)
Garage
14' 7'' x 7' 6'' (4.44m x 2.28m)
First Floor Landing
Bedroom One
16' 0'' (into bay) x 10' 2'' (max) (4.87m x 3.10m)
Bedroom Two
10' 11'' x 12' 10'' (3.32m x 3.91m)
Bedroom Three
9' 4'' x 11' 11'' (2.84m x 3.63m)
Bathroom
5' 5'' x 8' 2'' (1.65m x 2.49m)
WC
2' 5'' x 5' 0'' (0.74m x 1.52m)
