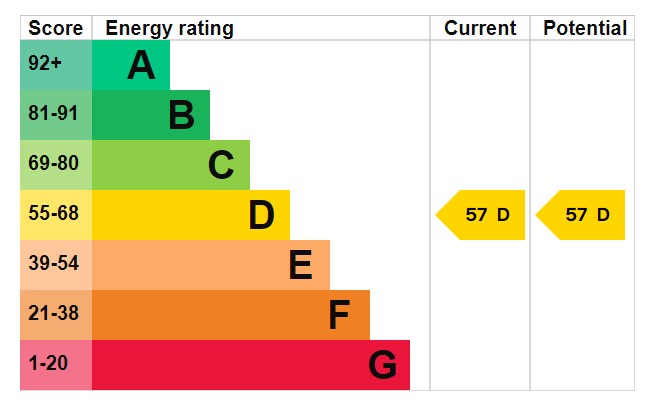Plot 4, Packington Hall, Lady Walk Whittington Heath WS14 9PN
£588,000
Property Type: Apartment / Studio
Property Style: Apartment - Ground Floor
Tenure: Leasehold
Plot 4 Packington Hall
Extending to 1600 square foot of superbly appointed living space and set within Packington Hall, this stunning Grade II listed building built in the 18th century, has been converted into 6 luxury individual apartments and retained much of its fine period charm.
Affording numerous luxurious features this three bedroom ground floor apartment is entered via a private landscaped front garden comprising a well-lit private porch over front door, uniquely shaped living room with wrap around reinstated sash windows and column radiators which offers numerous classic refinements.
A corridor leads to bedroom two, a double bedroom, again benefiting from sash windows and an en-suite bathroom, fully fitted with Porcelanosa suite and tiles.
A generous 465 square foot fully fitted bespoke open plan kitchen/diner has luxury Quartz worktops, wine cooler, integrated oven, induction venting hob, dishwasher and fridge freezer. Double patio doors lead out to the south facing rear garden. The plot has access to the halls private walled rear garden.
The principal bedroom boasts original arched features and impressive fully tiled en-suite with double walk in shower, vanity unit and WC all by Porcelanosa.
Bedroom three, a double bedroom with south facing sash windows, is serviced by the family bathroom again including full Porcelanosa suite with shower over bath, vanity unit and WC.
This plot also includes bluetooth key fobbed single garage with access via coded gate to the rear of the property, to ensure a high degree of security.
Packington Hall is a stylish collection of 28 exclusive homes set within the most picturesque of settings in an idyllic rural location.
Unrivalled quality throughout and a magnificent backdrop are just two of many reasons why we are delighted to offer this unique development for sale.
Key features
- PLOT 4 - 1,607 FT². GROUND FLOOR APARTMENT. HIGH QUALITY SPECIFICATION
- 3 GOOD BEDROOMS MASTER EN-SUITE
- PORCELANOSA TILES AND SUITES TO BATHROOMS AND EN-SUITE
- KEY FOB FOR ELECTRIC GARAGE DOOR AND PRIVATE DOOR TO APARTMENT
- FLOORING THROUGHOUT, OAK DOORS AND ARC & COLUM RADIATORS INCLUDED
- GAS FIRED CENTRAL HEATING INTO ARC AND COLUMN RADIATORS
- BESPOKE HANDMADE KITCHEN WITH AEG APPLIANCES AND QUARTZ WORKTOPS
- PRIVATE POSITION WITH BREATHTAKING VIEWS SURROUNDING
- SINGLE GARAGE AND PARKING SPACE
EPC

Plot 4, Packington Hall, Lady Walk Whittington Heath WS14 9PN
£588,000
Landing
26' 7'' x 19' 6'' (8.10m x 5.94m)
Living Room
19' 6'' x 13' 8'' (5.94m x 4.16m)
Kitchen/Living/Dining
32' 8'' x 14' 2'' (9.95m x 4.31m)
Bedroom One
19' 5'' x 15' 1'' (5.91m x 4.59m)
En-suite One
8' 9'' x 5' 8'' (2.66m x 1.73m)
Bedroom Two
21' 6'' x 20' 7'' (6.55m x 6.27m)
En-suite Two
7' 7'' x 4' 2'' (2.31m x 1.27m)
Bedroom Three
12' 9'' x 11' 4'' (3.88m x 3.45m)
Bathroom
8' 9'' x 5' 8'' (2.66m x 1.73m)
Store One
4' 2'' x 2' 6'' (1.27m x 0.76m)
Store Two
4' 3'' x 1' 8'' (1.29m x 0.51m)
