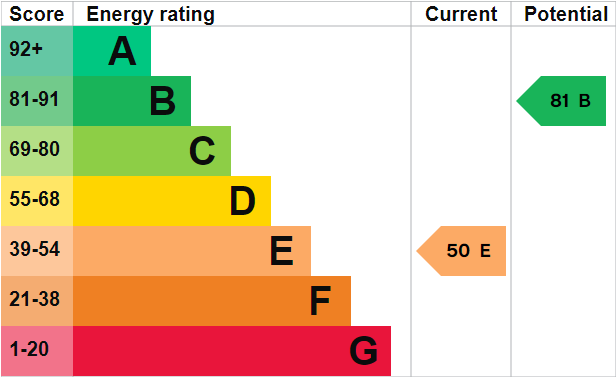Sold Subject to Contract
Parkhill Road, Sutton Coldfield
Offers in the Region Of £360,000
Property Type: House
Property Style: Semi Detached
Tenure: Freehold
Situated in a popular residential location, this fabulous traditional 1930’s semi-detached family home is primely located within Walmley village well positioned for its shops and amenities, excellent transport links, excellent local schools and access to Birmingham City Centre as well as Sutton Coldfield Town Centre. The accommodation is fronted by generous driveway for off road parking leading up to the charming front door. Stepping inside, there is a welcoming entrance hall leading off to an attractive through lounge flooded with light from the panoramic window with sliding door onto the garden. Further off, there is a well-equipped kitchen with plenty of matching floor and wall storage units, integral white goods, and access to the integral garage. First floor comprises three good sized bedrooms and a larger than average family bathroom. To the rear of the property is a garden of ample size that is part patio and part laid to lawn, nicely screened by trees at its furthest end for a private feel.
Early inspection by appointment only is strongly recommended for this well-proportioned, ideally located family home.
Key features
- TRADITIONAL SEMI DETACHED FAMILY HOME
- THROUGH LOUNGE
- FORMAL DINING ROOM
- WELL EQUIPPED KITCHEN
- THREE GOOD SIZED BEDROOMS
- LARGE PRIVATE REAR GARDEN
- DRIVEWAY PARKING
- GARAGE
- POPULAR LOCATION
EPC

Parkhill Road, Sutton Coldfield
Offers in the Region Of £360,000
Reception hall
16' 4'' x 5' 5'' (4.97m x 1.66m)
Dining Room
13' 5'' x 10' 0'' (4.09m x 3.04m)
Lounge
18' 8'' x 14' 10'' (5.70m x 4.51m)
Kitchen/Breakfast Room
15' 5'' x 8' 0'' (4.69m x 2.45m)
Bedroom 1
14' 6'' x 9' 11'' (4.42m x 3.03m)
Bedroom 2
14' 1'' x 9' 11'' (4.29m x 3.03m)
Bedroom 3
10' 3'' x 7' 3'' (3.12m x 2.21m)
Family Bathroom
9' 3'' x 7' 2'' (2.83m x 2.19m)
