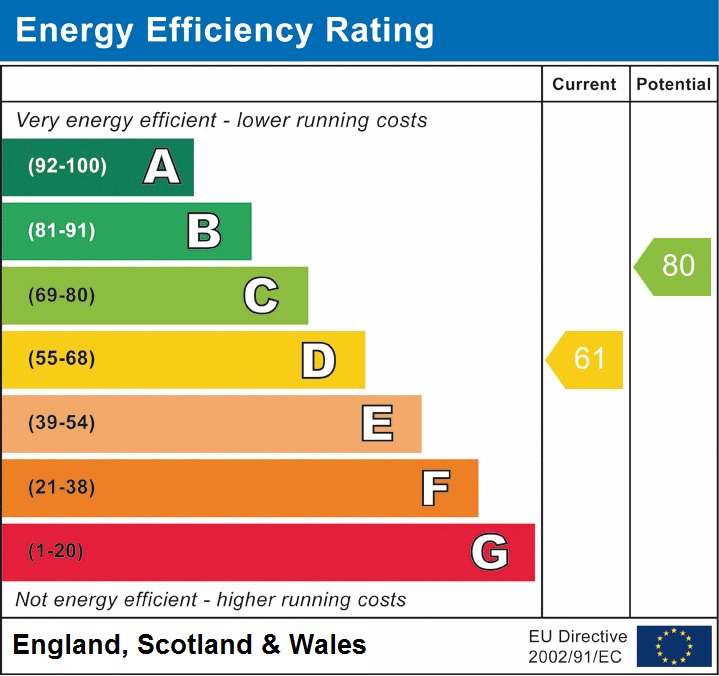Sold Subject to Contract
Hillside Crescent, Pelsall, WS3 4JL
Offers in Excess of £285,000
Property Type: House
Property Style: Semi Detached
Tenure: Freehold
A beautifully presented, extended semi-detached property in a popular residential location comprising, in brief, lounge with archway to dining area, conservatory, extended kitchen with breakfast area, study / hobby room, storage garage, three bedrooms and shower room. Externally there is a large, beautifully maintained garden and driveway parking to the front for multiple vehicles.
Key features
- FABULOUS SEMI-DETACHED PROPERTY
- VERY WELL PRESENTED THROUGHOUT
- EXTENDED GROUND FLOOR ACCOMMODATION
- LOUNGE WITH ARCHWAY TO DINING AREA
- EXTENDED KITCHEN WITH BREAKFAST AREA OFF
- CONSERVATORY, STUDY / HOBBY ROOM AND STORAGE GARAGE
- THREE BEDROOMS AND BATHROOM
- LARGE, NEATLY MAINTAINED REAR GARDEN
- DRIVEWAY PARKING FOR MULTIPLE VEHICLES
EPC

Hillside Crescent, Pelsall, WS3 4JL
Offers in Excess of £285,000
Lounge Area
4.29m (14'1") x 3.27m (10'9") max
Dining Area
3.11m (10'2") x 2.93m (9'7")
Kitchen
4.62m (15'2") x 2.11m (6'11")
Breakfast Area
3.43m (11'3") x 2.43m (8')
Conservatory
2.69m (8'10") x 2.21m (7'3")
Study / Hobby Room
2.30m (7'7") x 1.92m (6'4")
Bedroom 1
3.34m (10'11") x 3.14m (10'4")
Bedroom 2
3.57m (11'9") x 3.04m (10') plus recess
Bedroom 3
2.48m (8'2") x 2.14m (7')
Shower Room
2.23m (7'4") x 1.73m (5'8")
