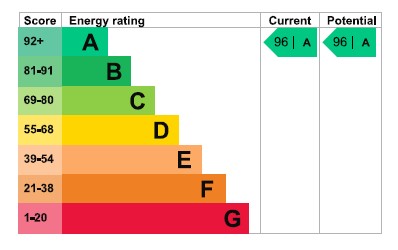Sold Subject to Contract
Bonehill Park, Park Lane, Bonehill, Tamworth, B78 3HY
£1,295,000
Property Type: New Build
Property Style: Detached
Tenure: Freehold
Bonehill Park is an exclusive development of just four brand new detached family homes. Situated within the highly sought after Bonehill area of Tamworth, this luxurious scheme has been painstakingly designed to provide truly stunning residences for all to admire. Each home has been crafted to offer the perfect blend of modern and traditional style features.
The stunning property benefits from state of the art eco friendly features. Four kilowatt Mitsubishi solar panels and Tesla power pack ensure a reduction in carbon footprint. IQ glass windows, slate roof, insulated ceilings and air source heat pump add to the eco friendly aspect of this property.
This luxuriously appointed home boasts every possible family comfort with a superb open plan kitchen/diner/family room boasting quality integrated appliances at the heart of this property with two sets of bi fold doors. Including Bosch double oven, Bosch warming drawer, Bosch fridge freezer, wine fridge, AEG dishwasher, five ring Bosch induction hob with extractor fan above and Quooker tap all well situated within the modern handleless kitchen complimented by quartz work surface.
A comfortable snug is further complimented by a separate study/playroom, utility, downstairs shower room and superb garden room with sliding doors to rear garden bringing the outside in, perfect for entertaining.
The first floor gallery landing leads to four spacious bedrooms and family bathroom benefiting from a walk in double shower, free standing bath, vanity unit and w/c finished with Porcelanosa tiles to floor and walls.
The principal bedroom has a Juliette balcony, walk-in wardrobe and contemporary en-suite comprising Roca suite with double vanity unit, toilet and double walk in shower. Bedroom two also boasts a beautiful appointed en-suite with Roca shower unit, toilet and vanity sink.
Completing the first floor are two further double bedrooms which are served by the family bathroom.
The second floor offers a huge bedroom/games room perfect for children and a further double bedroom with shared contemporary shower room.
Heading outside, the property has multiple parking spaces and potential to add a further gated entrance. Each property has its own car charging point to facilitate electric cars and an integral garage.
Key features
- 5050 SQUARE FOOT
- HIGHLY DESIRABLE LOCATION
- EXCLUSIVE DEVELOPMENT OF FOUR LUXURY FAMILY HOMES
- ECO FRIENDLY & ENERGY EFFICIENT HEATING SYSTEM
- HUGE GARDEN/FAMILY ROOM WITH SLIDING DOORS TO REAR GARDEN
- TWO SETS OF BI-FOLD DOORS TO KITCHEN/DINER/FAMILY ROOM
- TWO SPACIOUS BATHROOMS AND TWO EN-SUITE BATHROOMS
- WALK IN WARDROBE TO MASTER SUITE AND DOUBLE VANITY IN EN-SUITE BATHROOM
EPC

